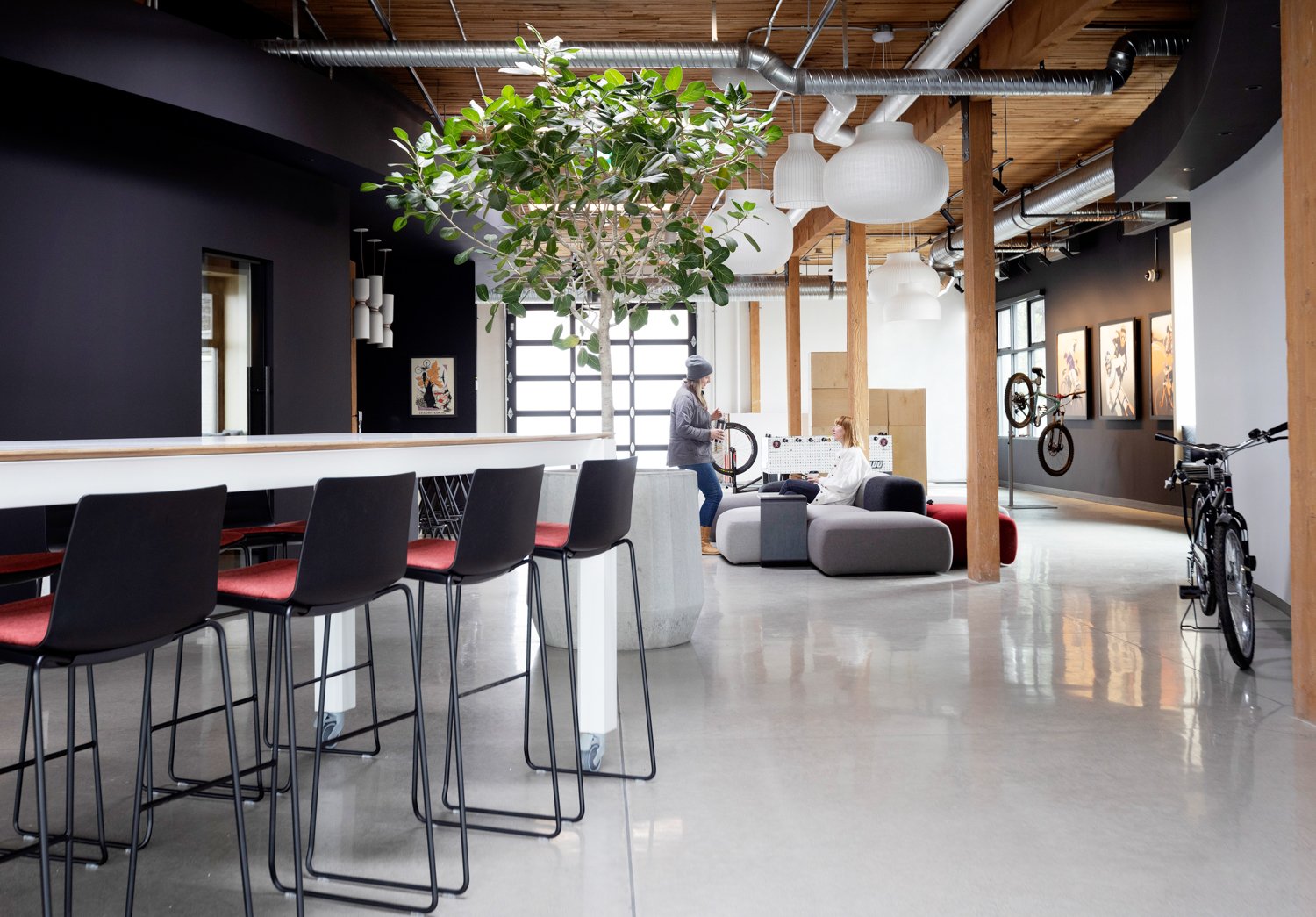
SRAM | NORTH VANCOUVER, BC
We had a fantastic time working with this all-time crew while designing this contemporary workspace. SRAM Canada is the marketing and service headquarters located in the modern shipyards area of North Vancouver. Boasting 14’ ceiling with original fir rafters and sandwiched wood-constructed ceiling, we paired dynamic textures and patterns that helped to represent the juxtaposition of sleek and complicated elements within the engineering of the bicycle, the essence of race culture and complimentary within the brand graphics and colours. We are thrilled with the results, as the space is not only dynamic and lively but also represents the west coast culture with strength while providing a hip and comfortable environment to inspire the staff of this amazing company.
Complete Tenant Improvement Renovation
Build by Ario Construction
Photos by Janis Nicolay





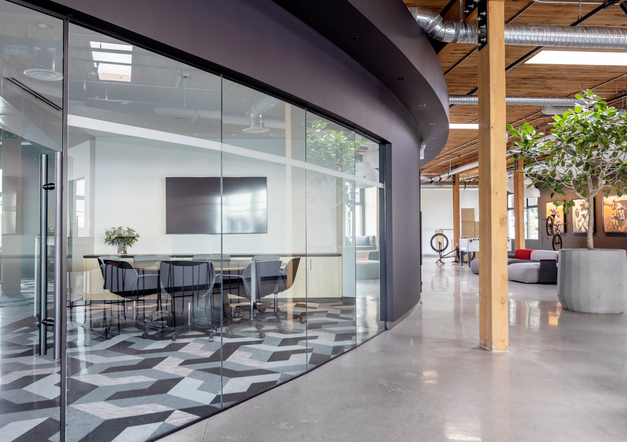
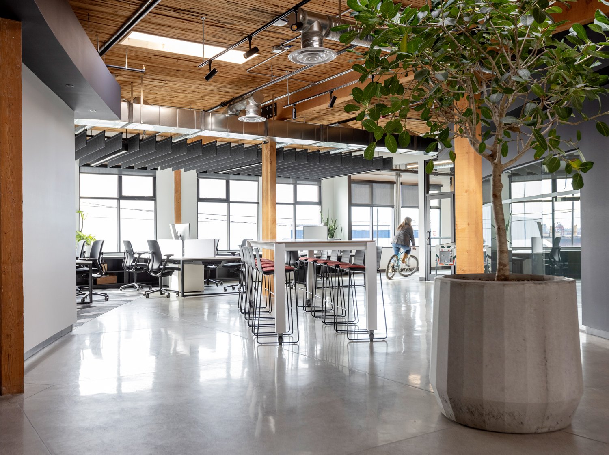
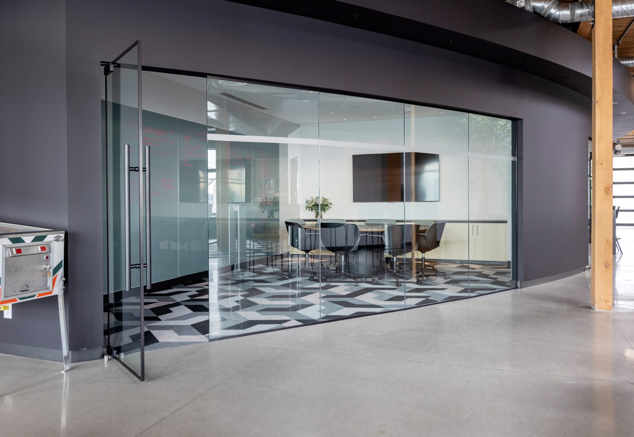


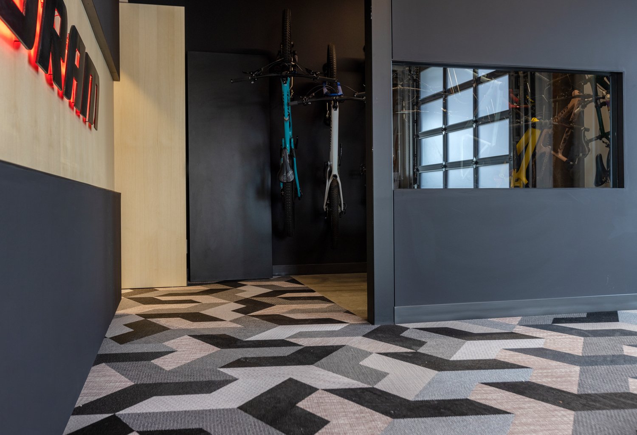


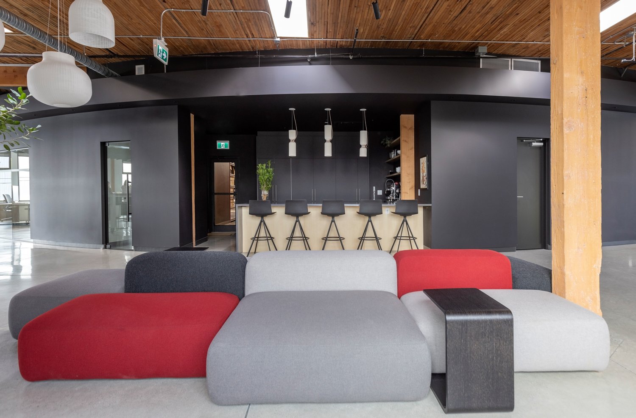

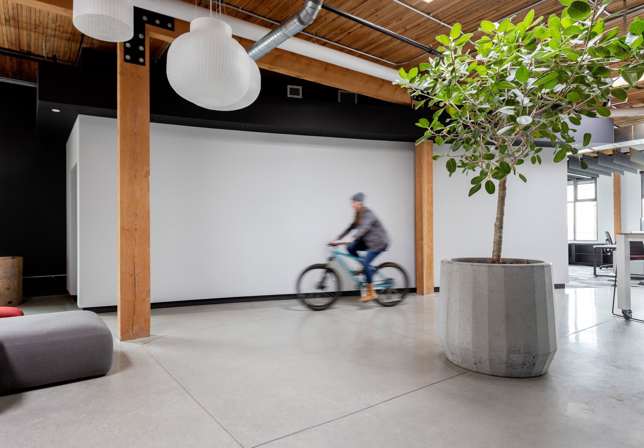

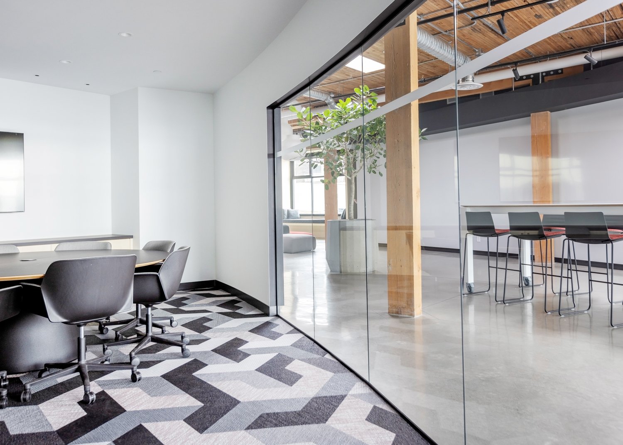
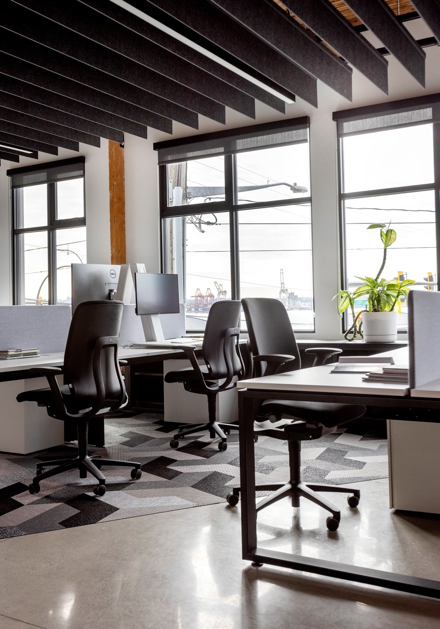
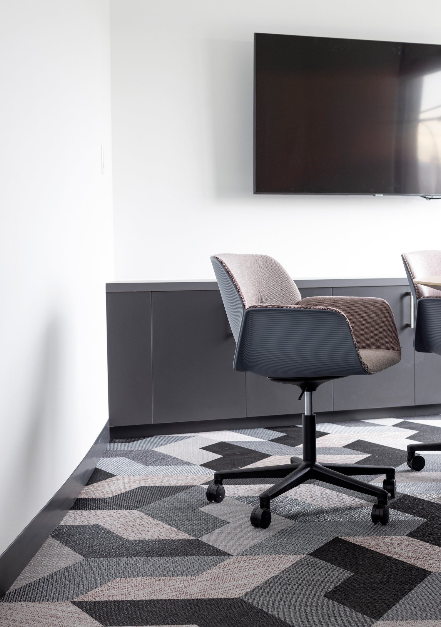



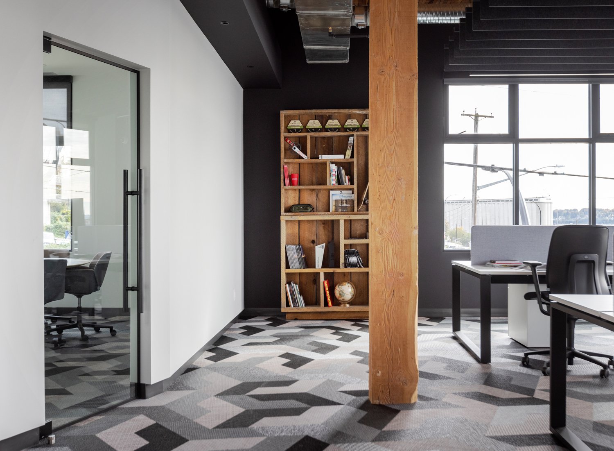


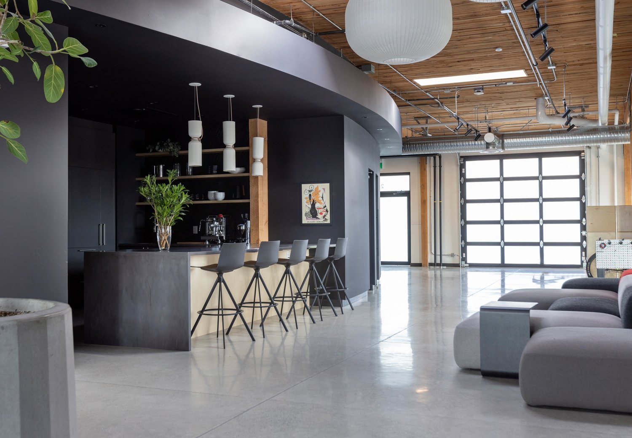
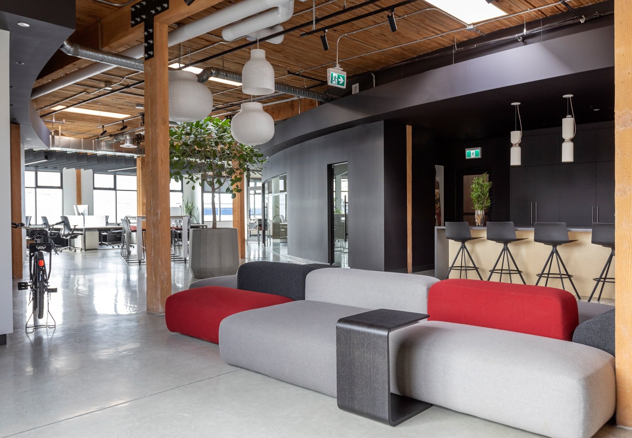
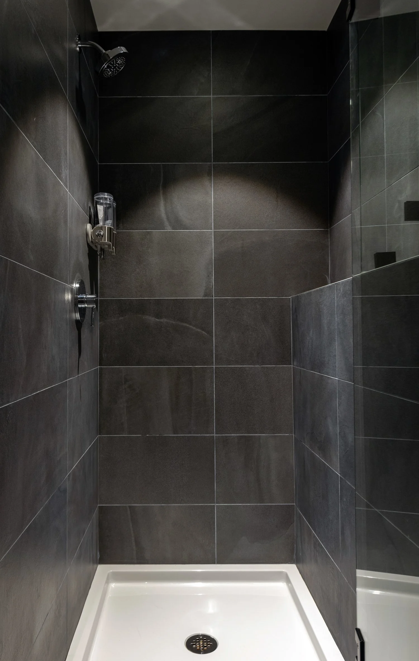
Frequently Asked Questions
-
An interior designer can enhance the functionality and appeal of your commercial space, making it more inviting and efficient for clients and employees. They bring expertise in optimizing layouts, selecting durable materials, and creating a cohesive brand image through design.
-
Engage an interior designer at the space planning stage to ensure that design considerations are integrated from the outset. Early involvement allows for better coordination with architects and contractors and ensures that the design aligns with business objectives.
-
Interior designers work collaboratively with architects and contractors, providing input on spatial planning, materials, and finishes. They help ensure that the design vision is realized while adhering to building codes and regulations.
-
Yes, designers can incorporate concept development for brand elements into the design, ensuring that your commercial space reflects your brand identity. This includes choosing colours, materials, and layouts that align with your business ethos and customer experience goals.
-
Designers assess the workflow and customer interaction areas and create spaces for employee needs with a layout that maximizes efficiency and comfort. They factor in ergonomic furniture, strategic lighting, and acoustics to enhance the functionality of the space.
-
Key considerations include the type of business, target audience, brand identity, budget, and timeline. Designers also take into account compliance with safety and accessibility standards to ensure the space is welcoming and functional for all.
-
Designers provide detailed cost estimates and help prioritize spending to ensure the project stays within budget. Their industry connections can also help in sourcing materials and furnishings at competitive prices, maximizing value without compromising quality.
-
During the initial consultation, the designer will explore your business goals, brand identity, and design preferences. They will assess the space, discuss potential layouts, and outline their design process, ensuring alignment with your vision.
-
Designers conduct thorough consultations to understand your business’s ethos, goals, and aesthetic preferences. They use this information to craft a design that reflects your style and meets the functional needs of the space.
-
Consider the designer’s experience with commercial spaces, their portfolio, their ability to meet deadlines, and their communication style. It’s crucial to select a designer whose approach aligns with your business needs and who can effectively collaborate with your team.
